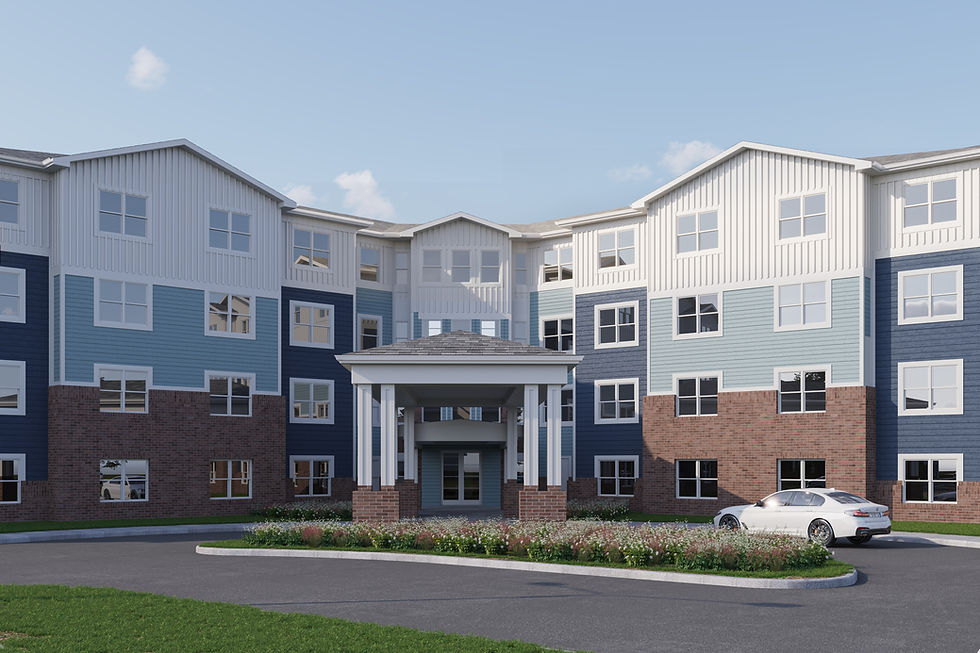Dream It. See It. Live It. Barnett Villas in 3D
- AGPM

- Aug 19, 2025
- 2 min read
The wait is almost over—pre-leasing begins SOON! Barnett Villas, our upcoming garden-style apartment community beside Barnett Park, is about to open its doors to Orlando families seeking affordable, sustainable, and beautifully designed living.
And now, you can see it for yourself.
Explore the Vision: 3D Community Renderings
We’re unveiling stunning artist’s 3D renderings that bring Barnett Villas to life. From the lush landscaping and modern architecture to the inviting community spaces, these images offer a vivid preview of what’s in store.
Find Your Perfect Fit: 3D Floor Plans
Alongside the community visuals, we’re sharing 3D floor plans so you can explore each layout in detail—before you even step foot inside. Get a feel for the flow, the spacious rooms, and the thoughtful design that will make your new home as functional as it is beautiful.
Designed for Comfort & Connection
Barnett Villas will feature 156 modern, energy-efficient homes across five residential buildings, all centered around a welcoming clubhouse. Every detail—inside and out—has been thoughtfully designed with community, sustainability, and affordability in mind.
A Park as Your Backyard
Located next to scenic Barnett Park, residents can enjoy morning walks around Lake Lawne, afternoons on the playground, or a game on the sports fields—just steps away.
Affordable Housing that Doesn’t Cut Corners
We’re proud to offer homes for a variety of income levels:
25% for households at 70% of AMI
50% for households at 60% of AMI
25% for households at 50% of AMI
Features & Perks
Community Amenities
Clubhouse with gathering lounge
Fitness center & game room
On-site management
Solar-powered shared areas
Water, sewer, trash, and hot water included
Walkable access to Barnett Park
Apartment Features
ENERGY STAR® appliances
High-efficiency A/C & ceiling fans
Porcelain tile in living areas
Washer/dryer hookups
9-foot ceilings & spacious closets
Modern kitchens with microwave, dishwasher & disposal
Water-saving fixtures & window coverings
👉 View the property website here.























Comments